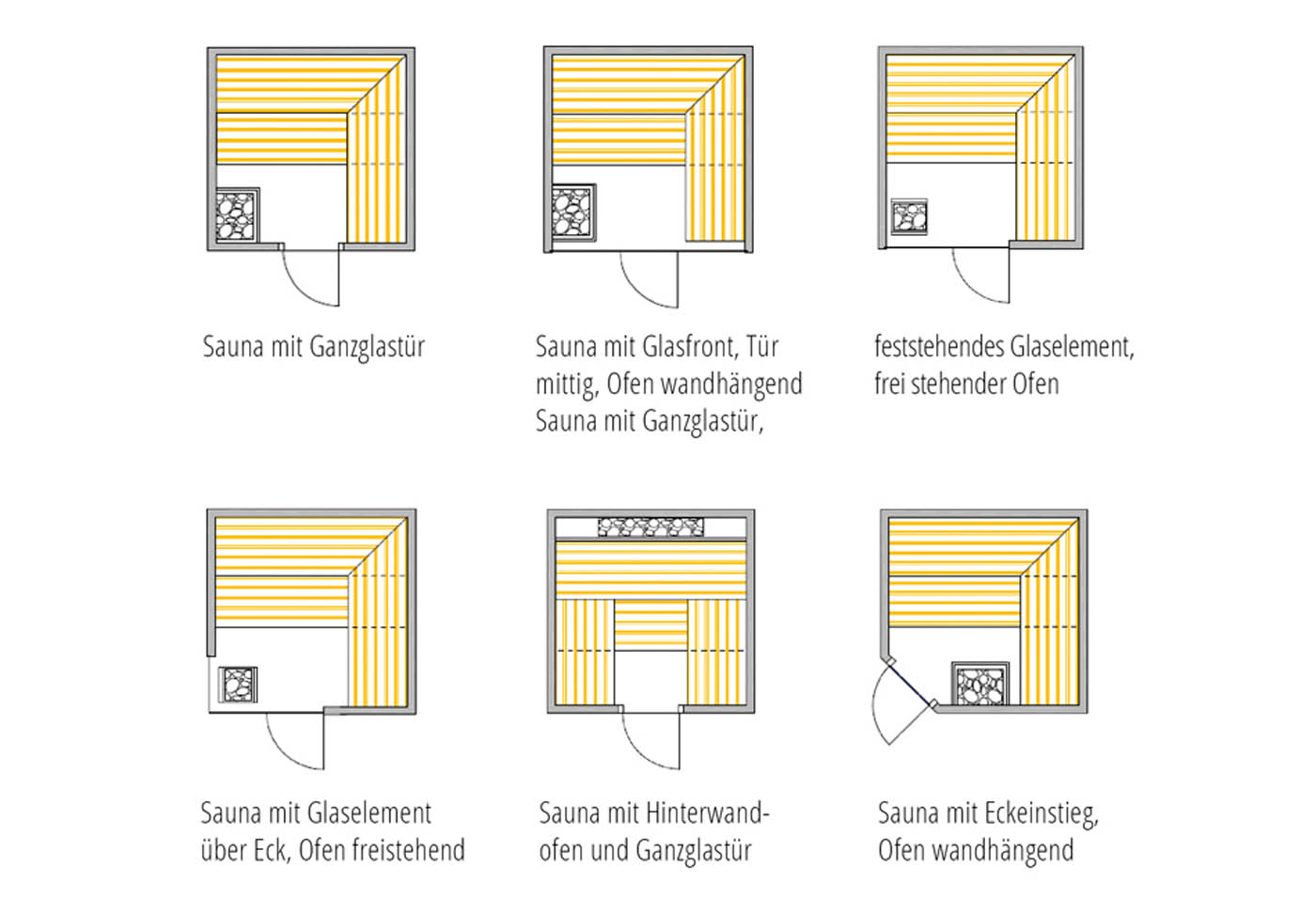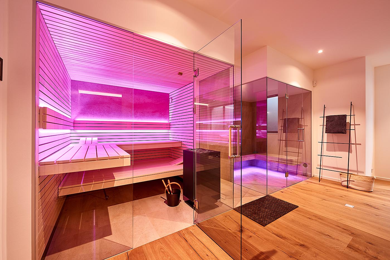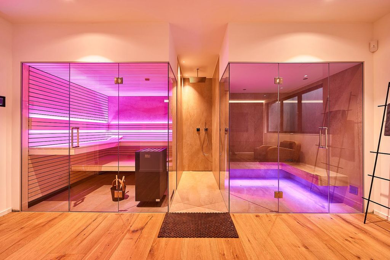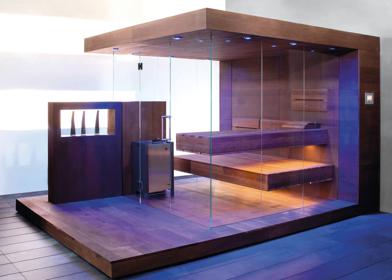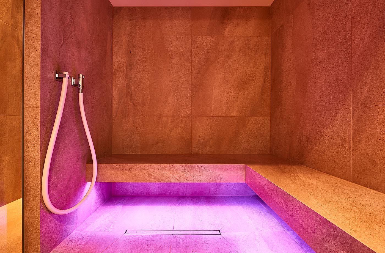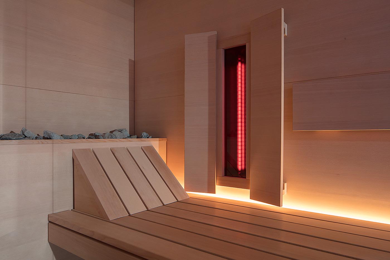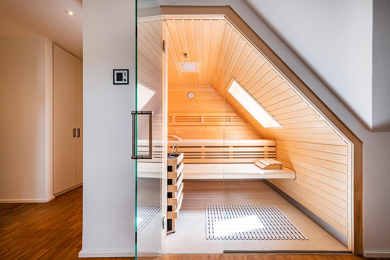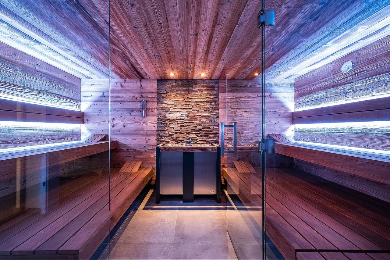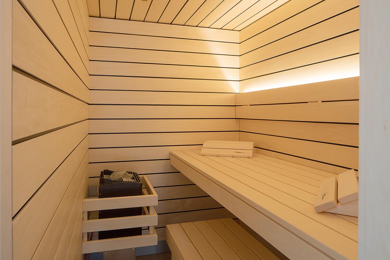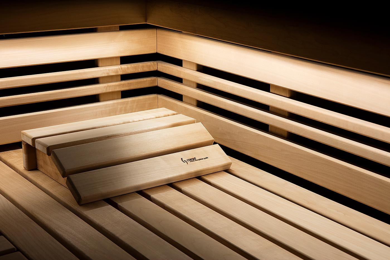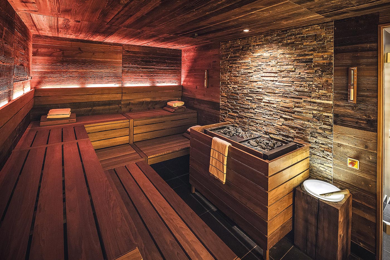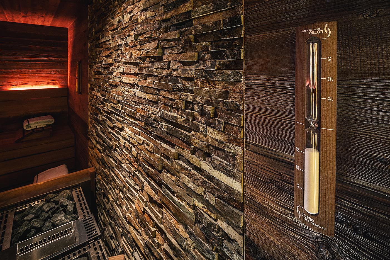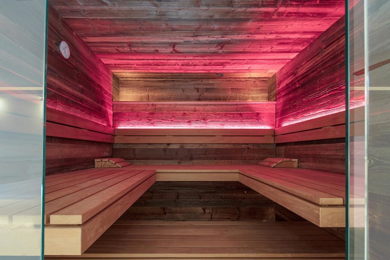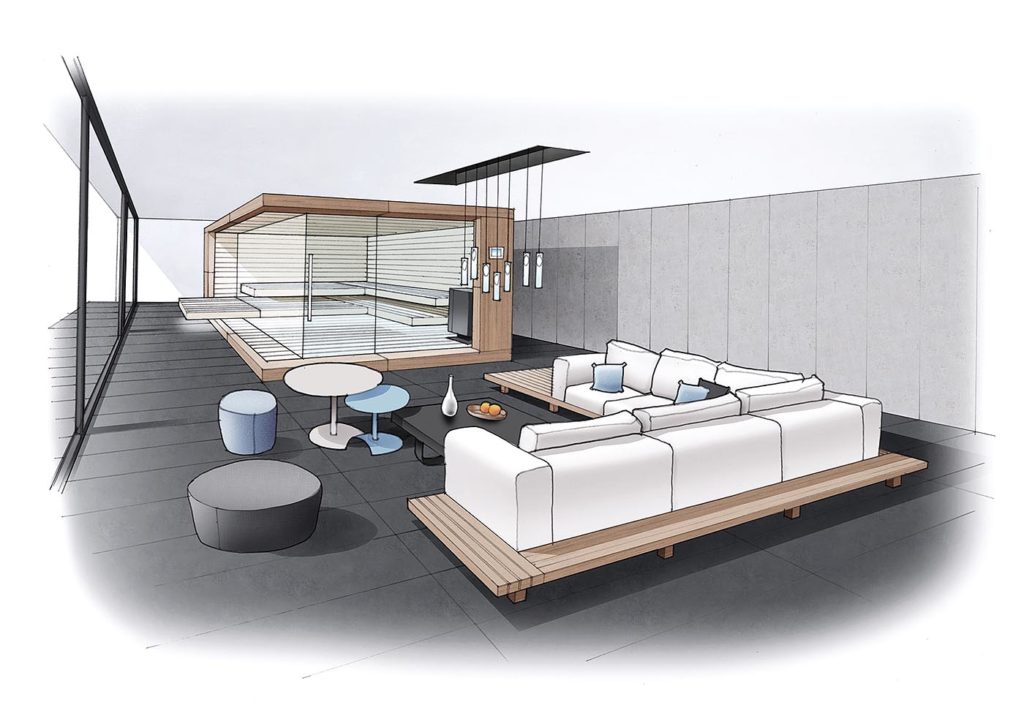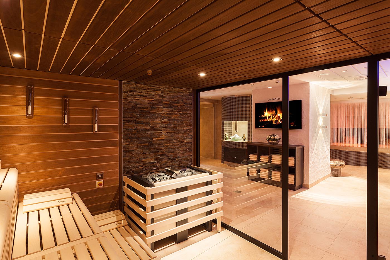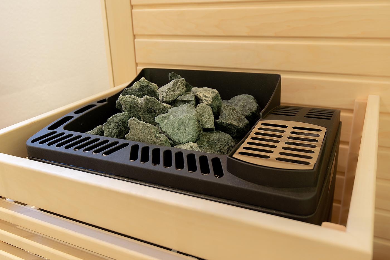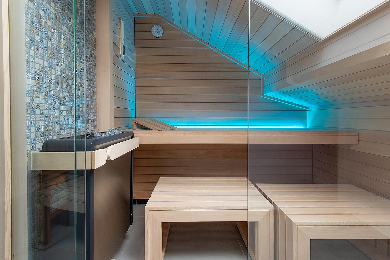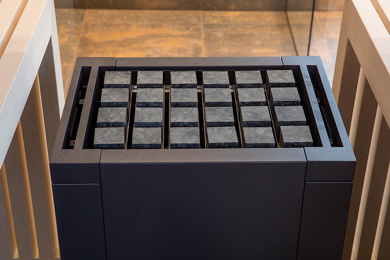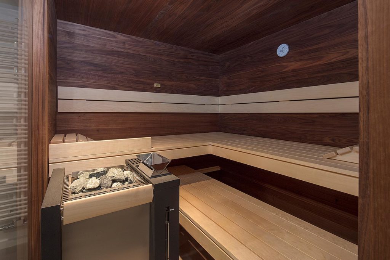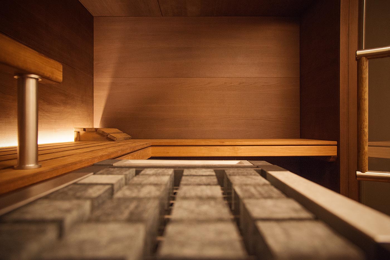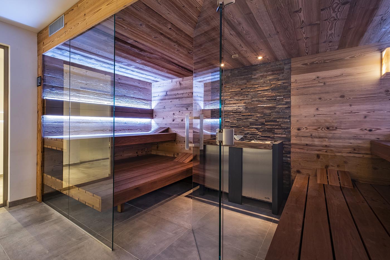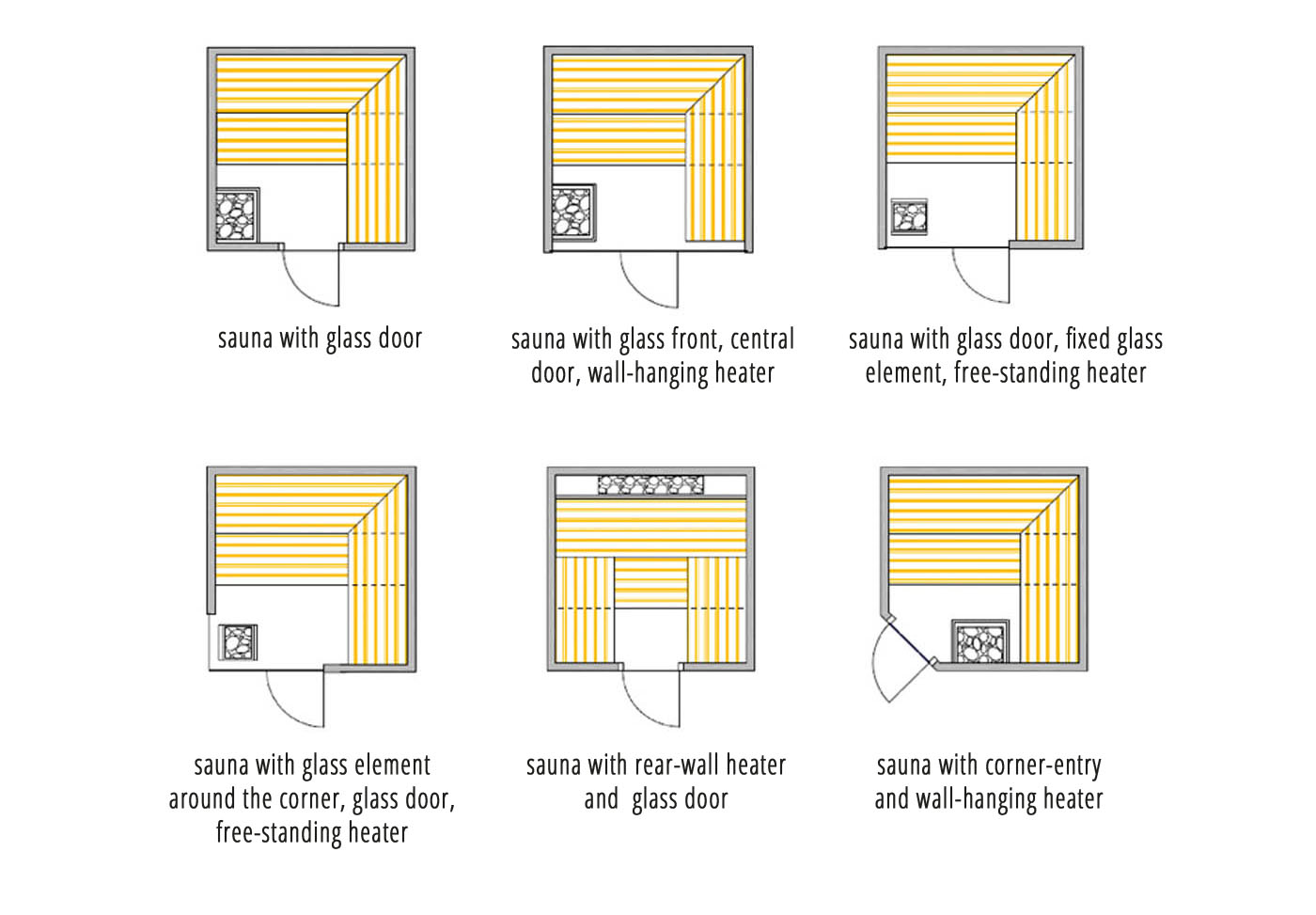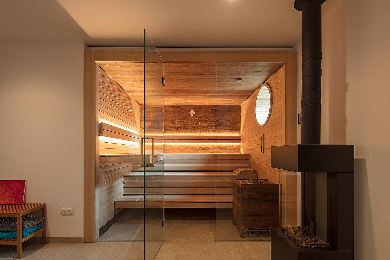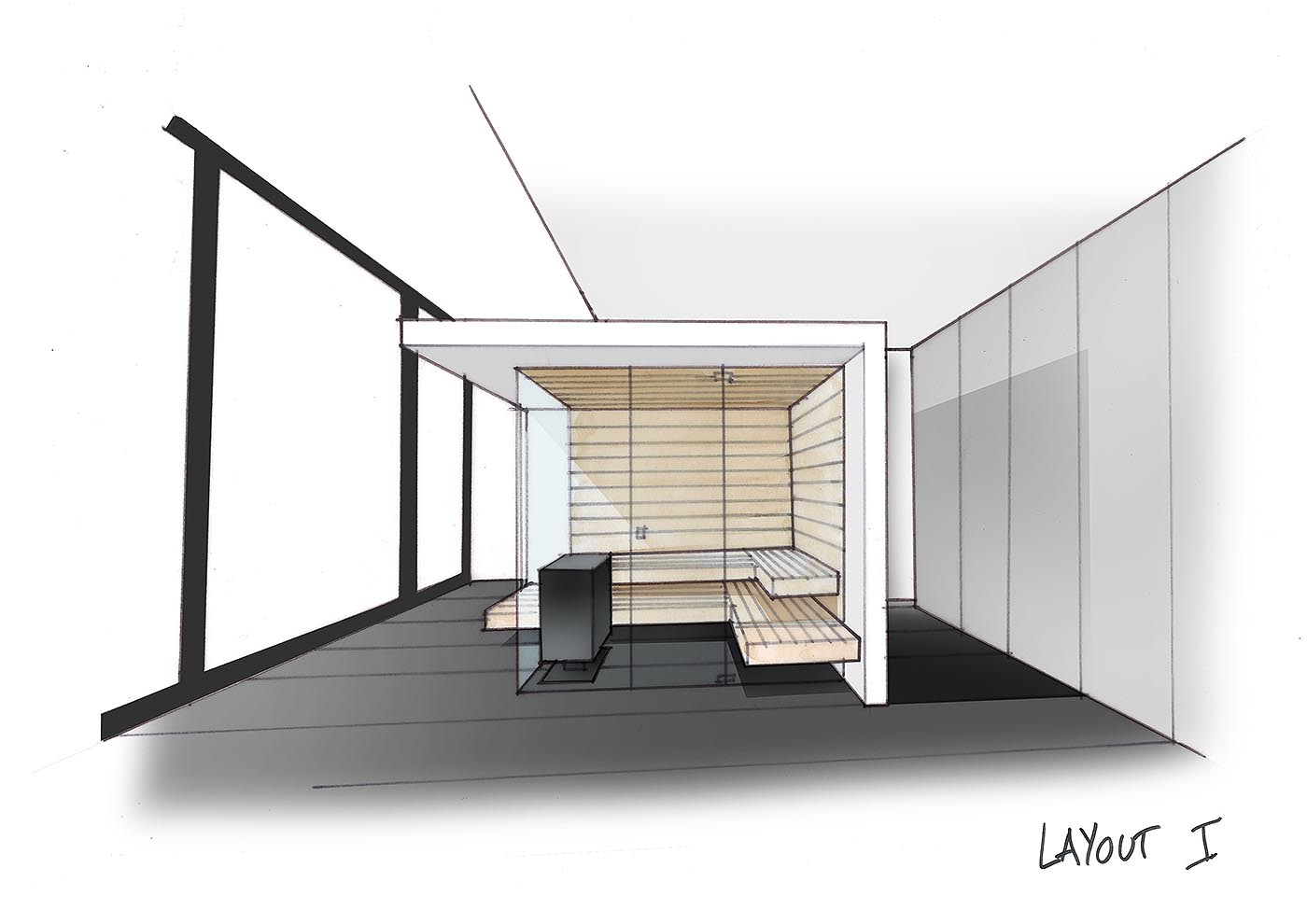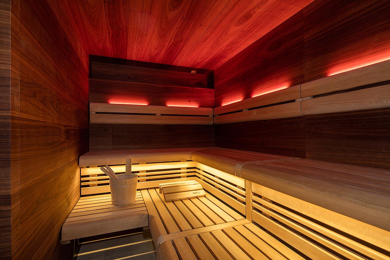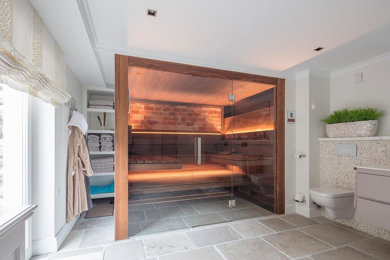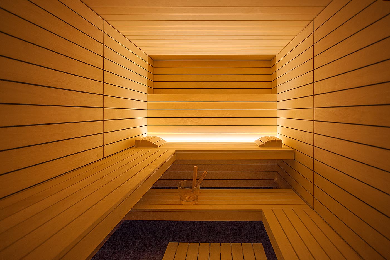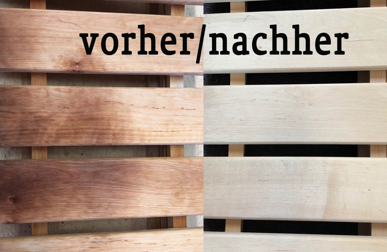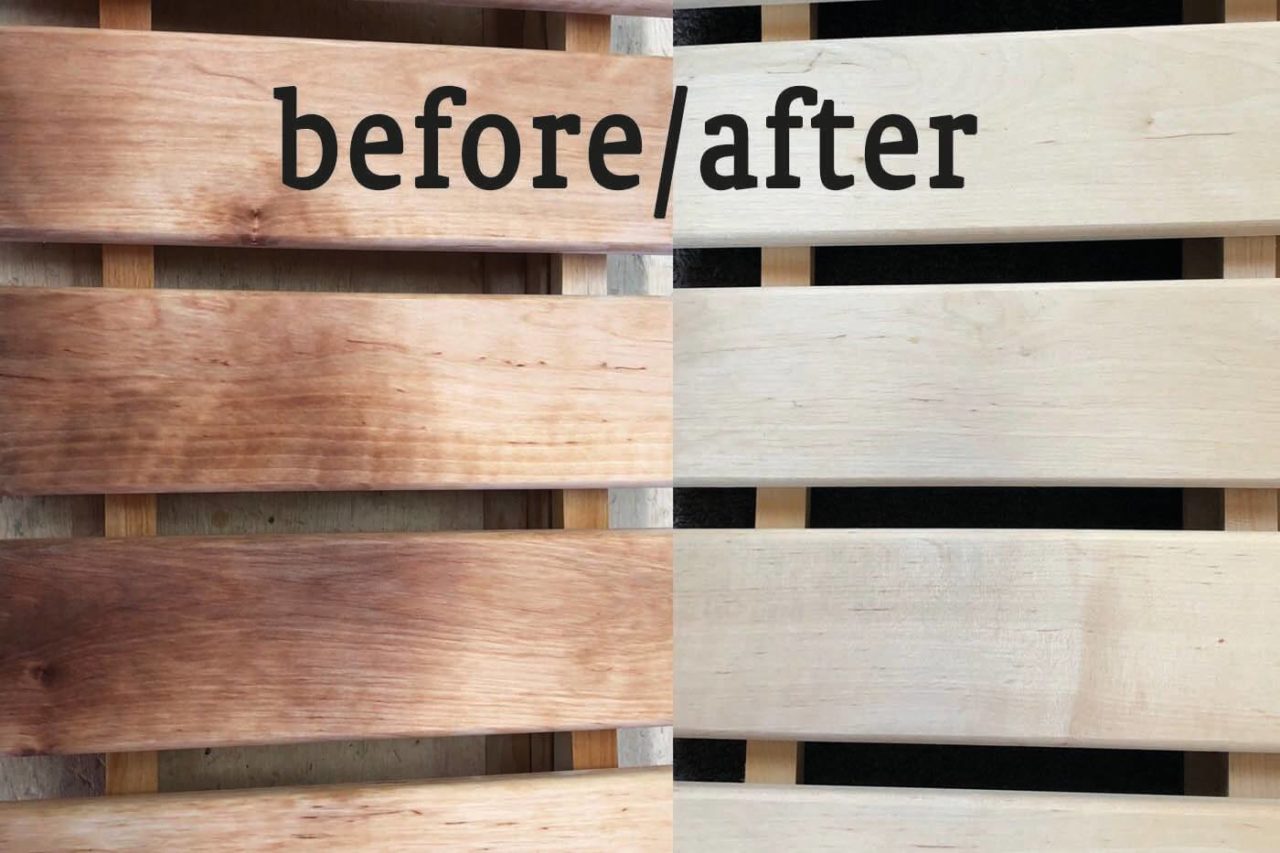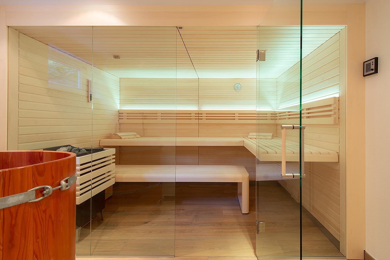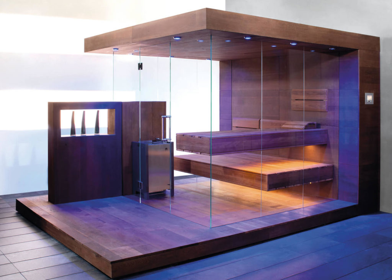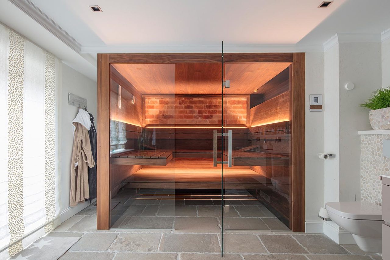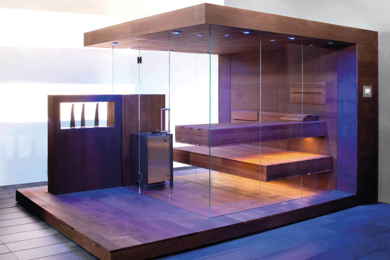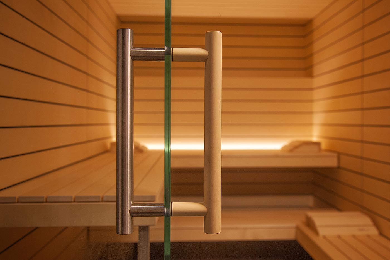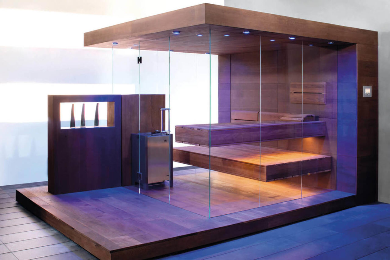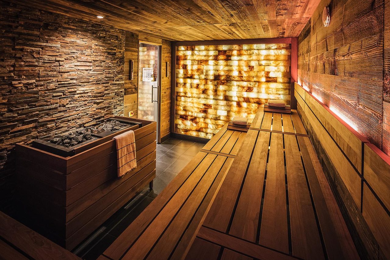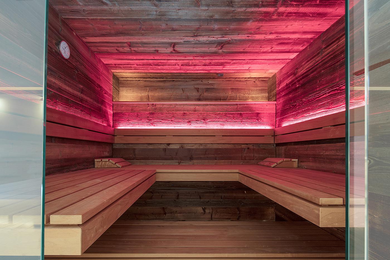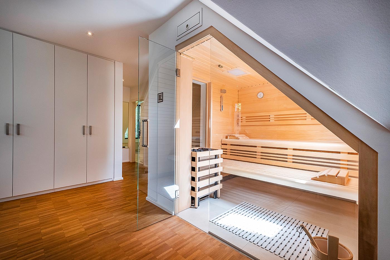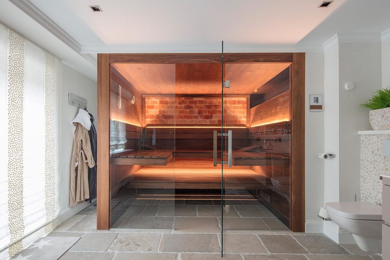
What you have to know for planning the right sauna size:
Relaxation? Is most beautiful in a sauna at home. Plan now:
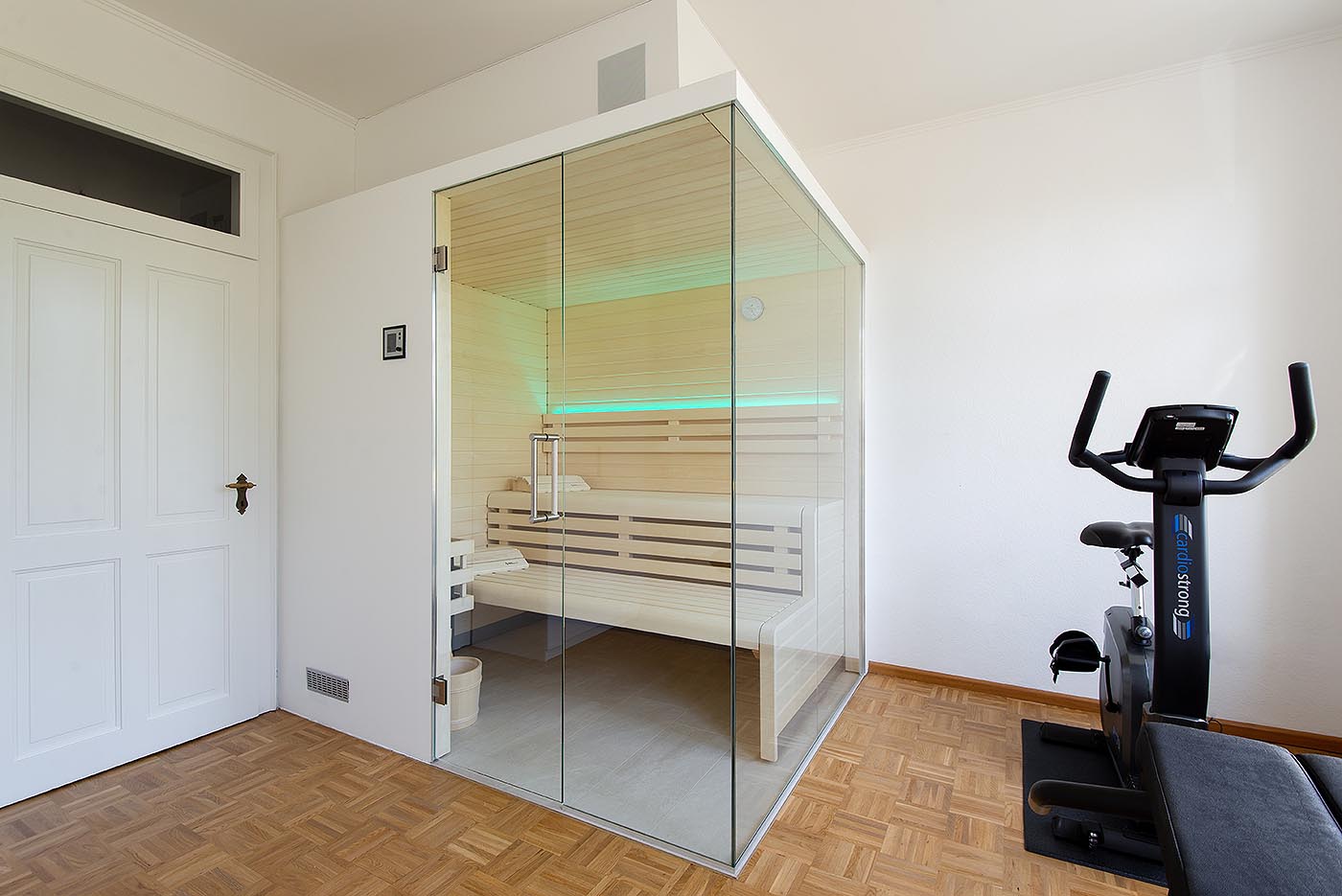
Sauna size: Inner dimension
As a rough rule, we recommend planning one side with a minimum internal dimension of 200 cm, so that a lying person can comfortably find space in it. Of course, it is also possible to plan a smaller sauna: depending on your height or if you are not lying down, but sitting while using your sauna. Or a larger sauna is recommended if the space is available and the sauna is to be used with the whole family .
Sauna size: Outdoor dimension
It is important that you do not plan the interior dimension as an external dimension! The sauna wall thickness must be added to the internal dimension. At corso, the wall has a thickness of 8 cm. If the sauna connects to a room wall, a wall spacing of 6 cm must be added in order to allow the sauna to be sufficiently ventilated.
Sauna size: example calculation
Example: The sauna size inside shall be 200 cm. The sauna is located in a niche, i.e. right and left a room wall connects to the sauna:
- External dimension:
200 cm (inside) + 2 x 8 cm (sauna walls) = 216 cm sauna exterior - Total space requirement:
216 cm (external dimension) + 2 x 6 cm (wall spacing) = 228 cm space requirement
Please consider this only as an example calculation to illustrate the difference between the interior dimension and the external dimension.
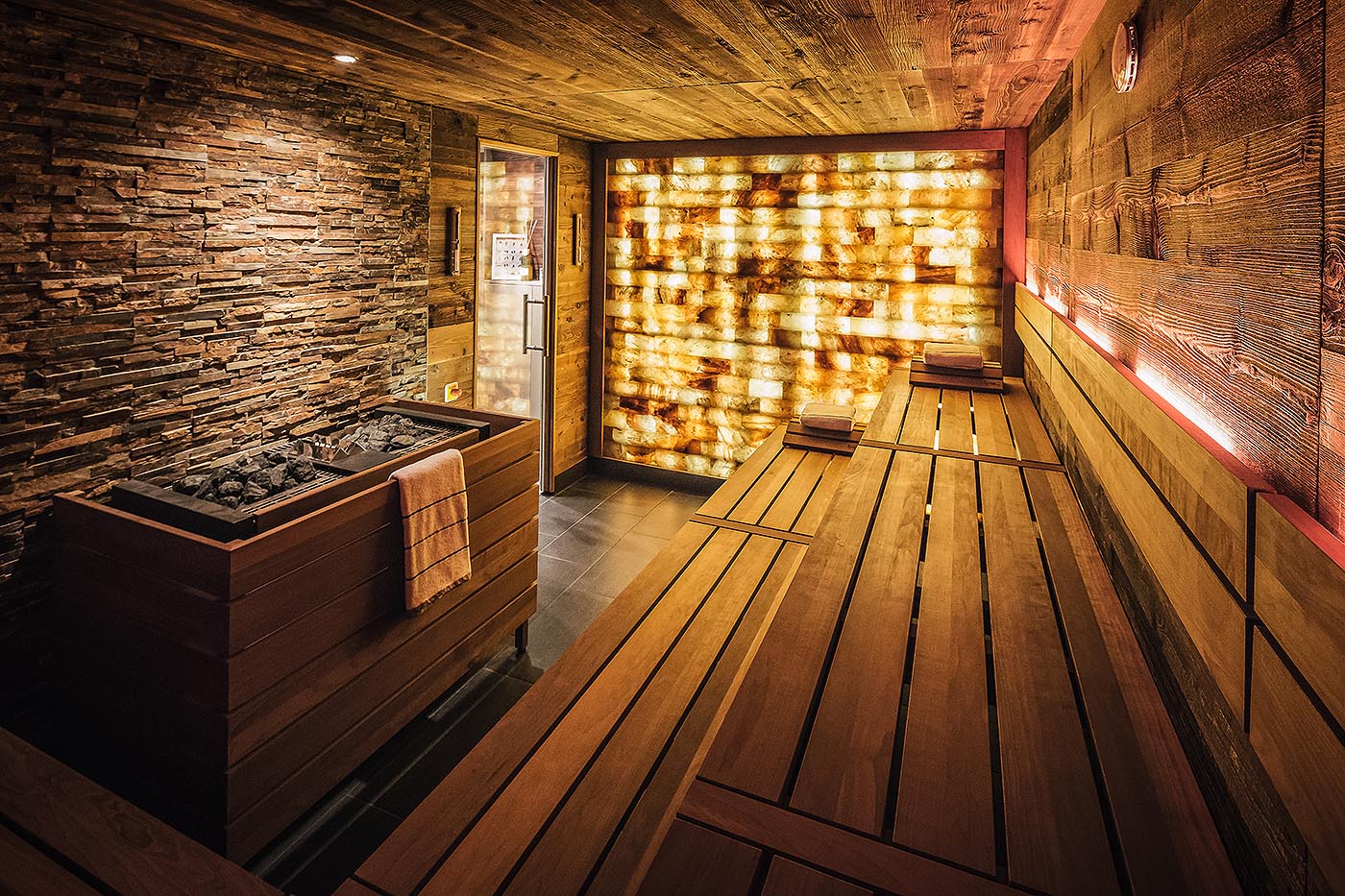
Since we have our corso sauna, I am much more relaxed.
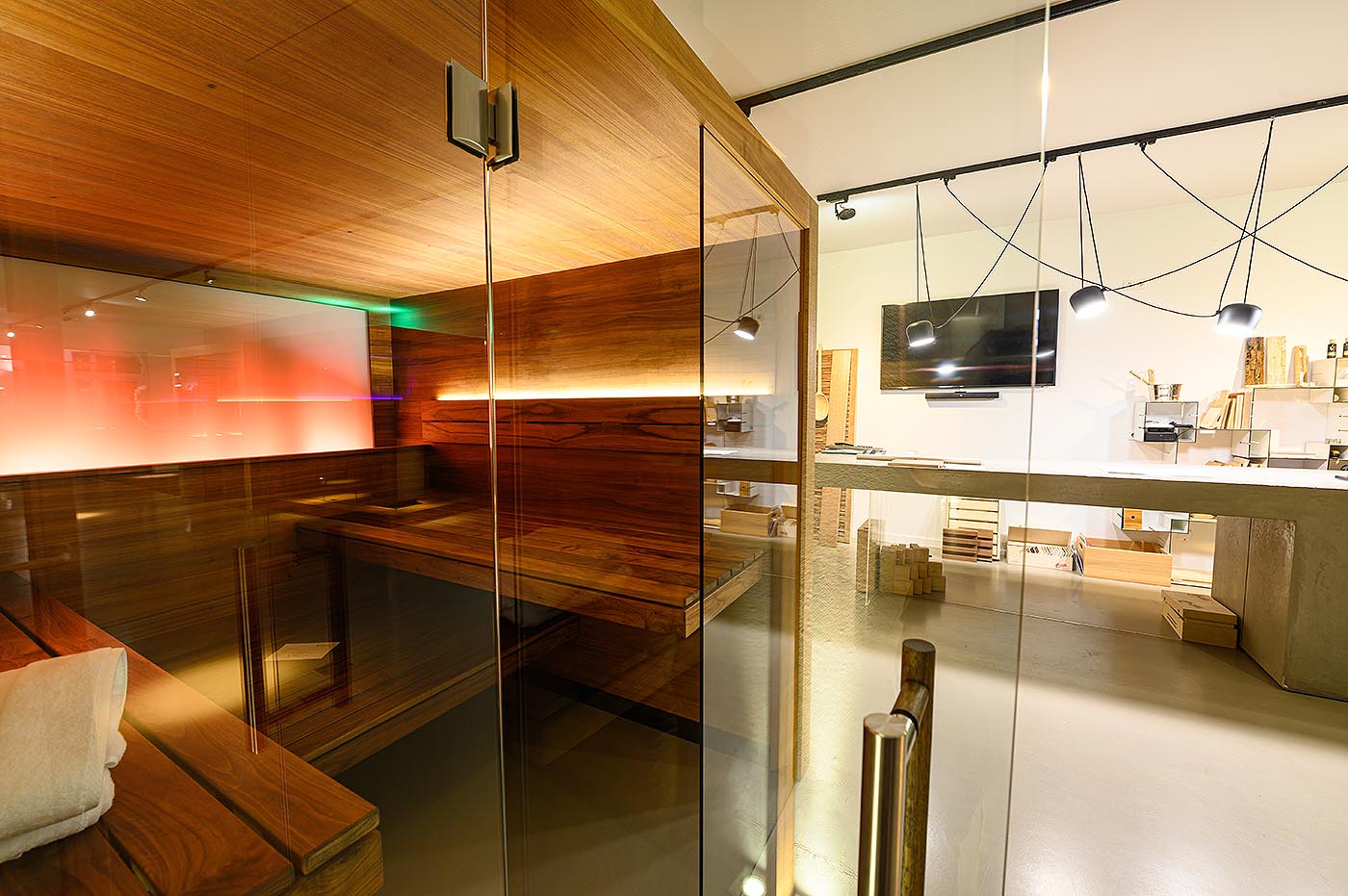

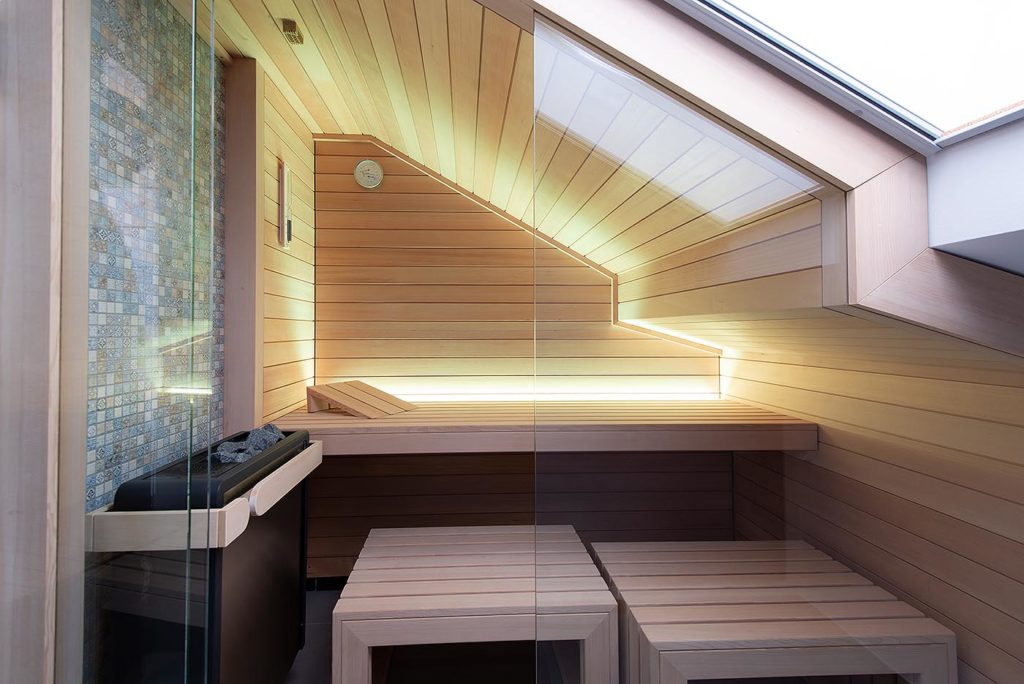
More interesting information about sauna:
How do I plan an indoor sauna?
How to clean a sauna?
What are the health effects of sauna?
Who is not allowed in the sauna?
