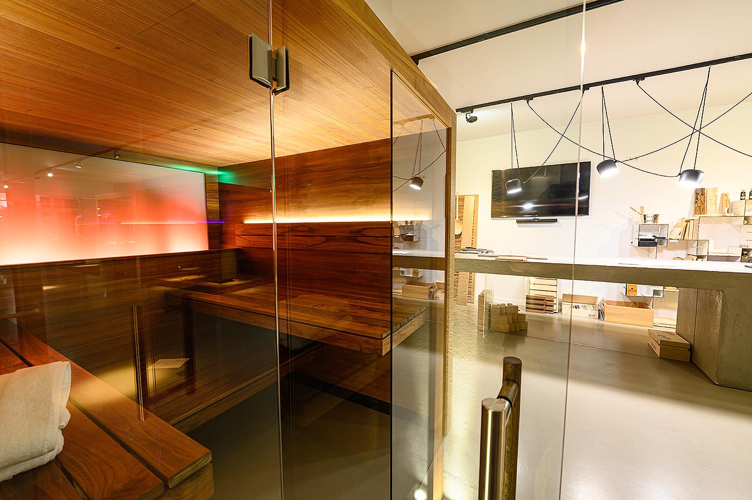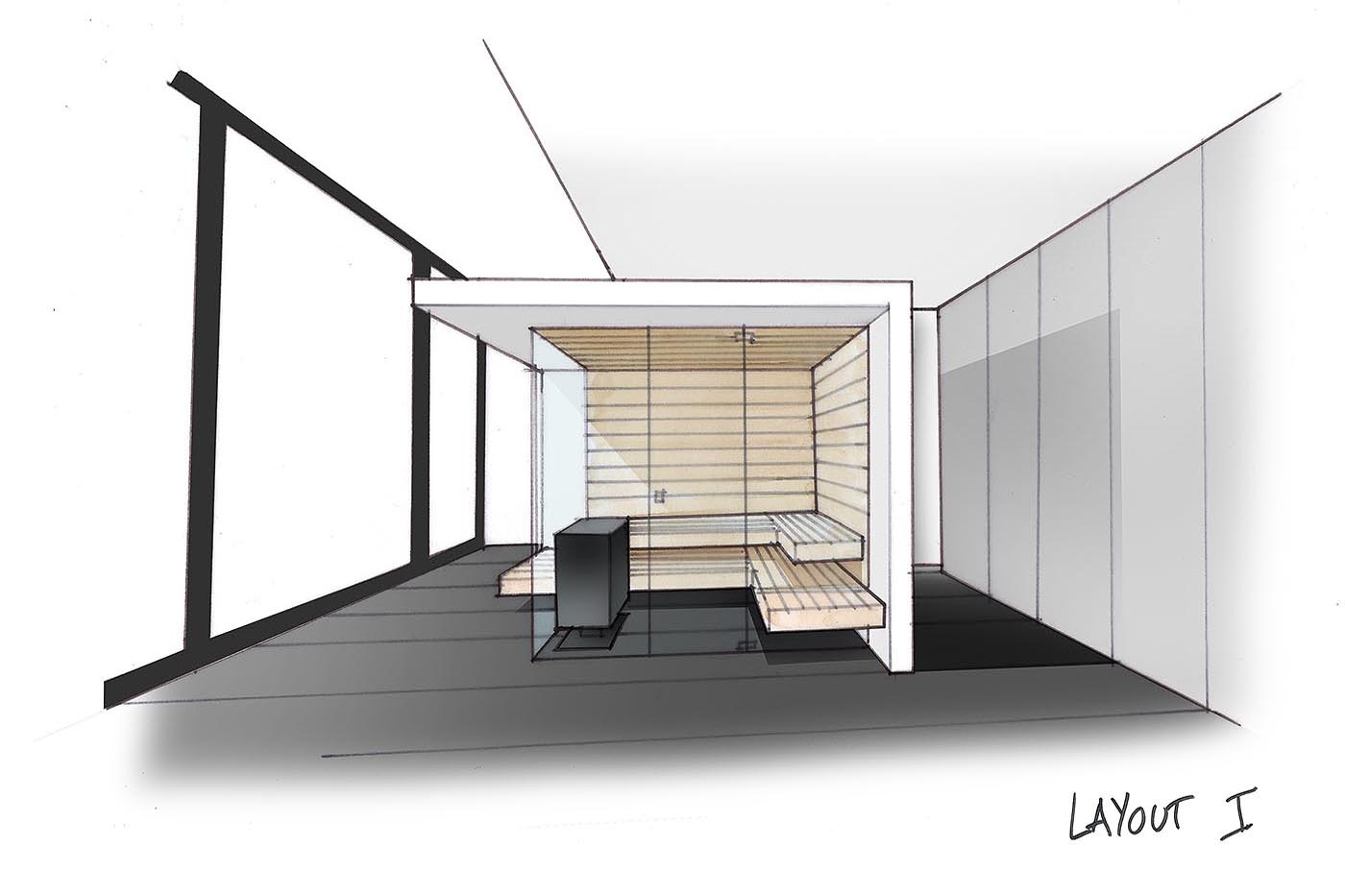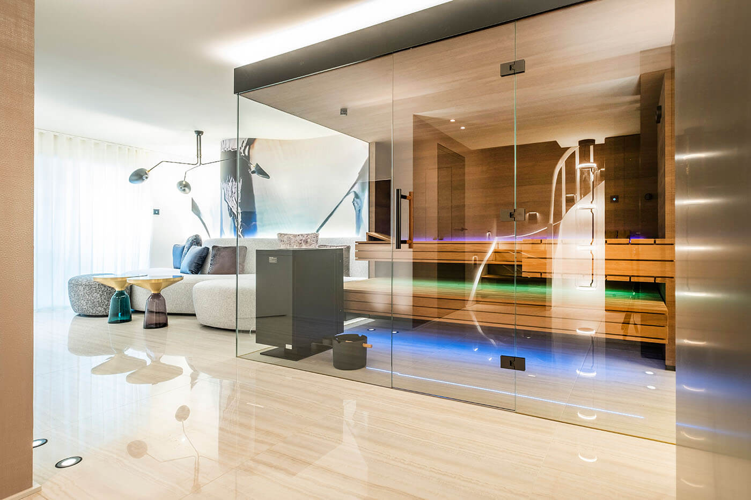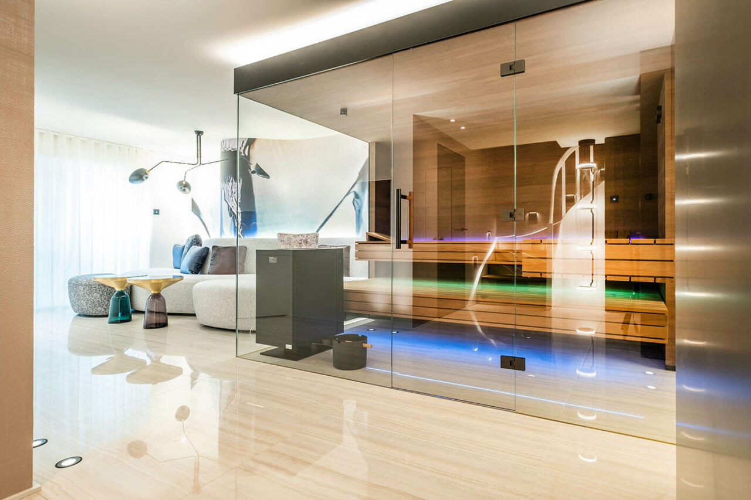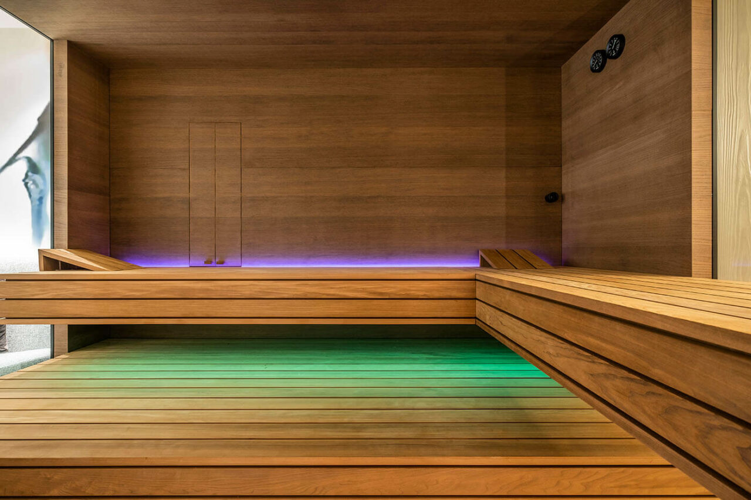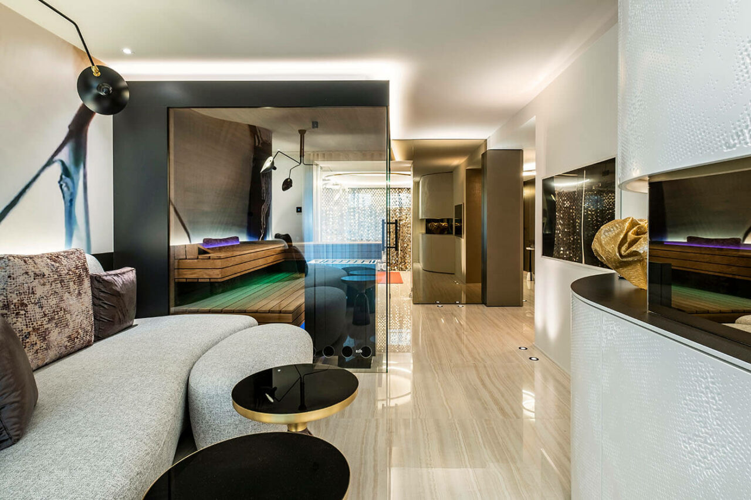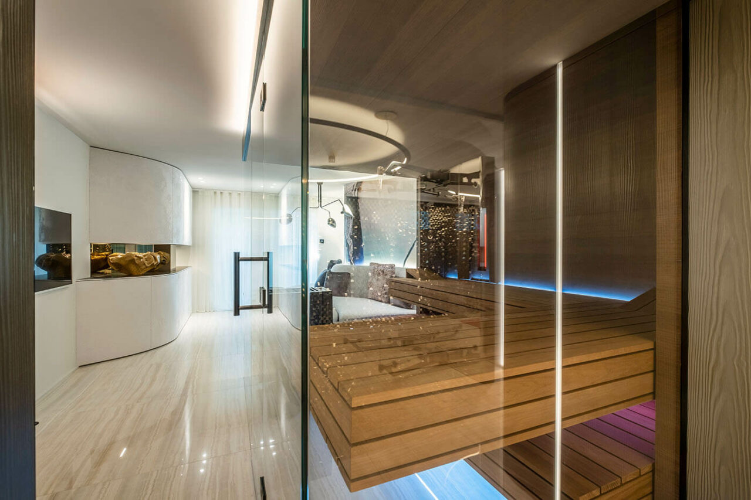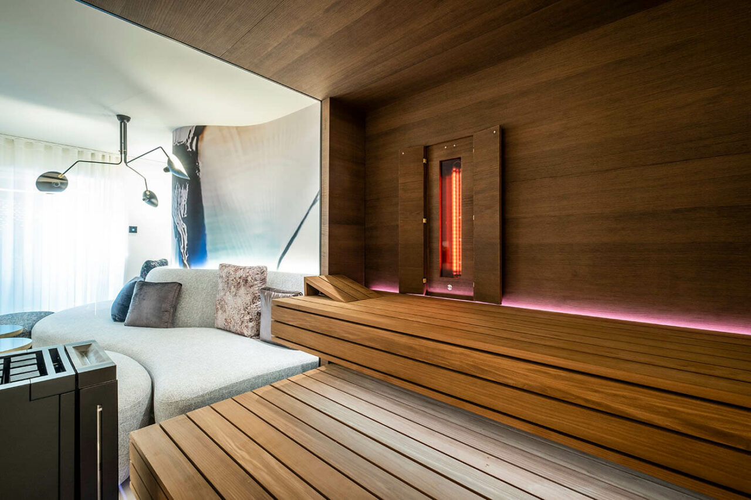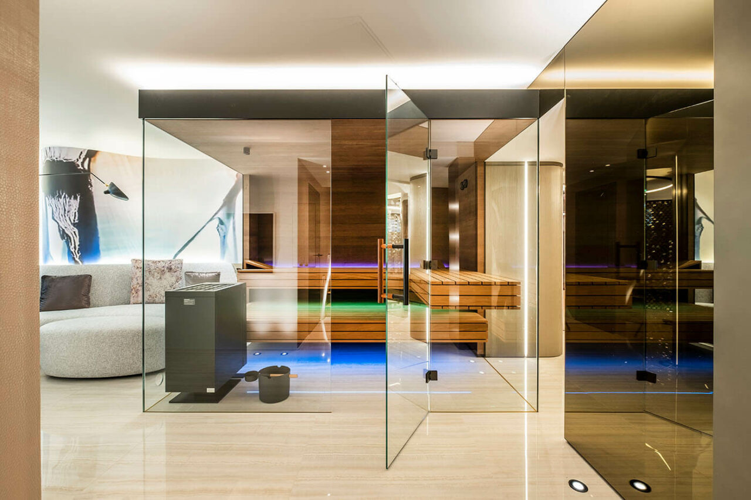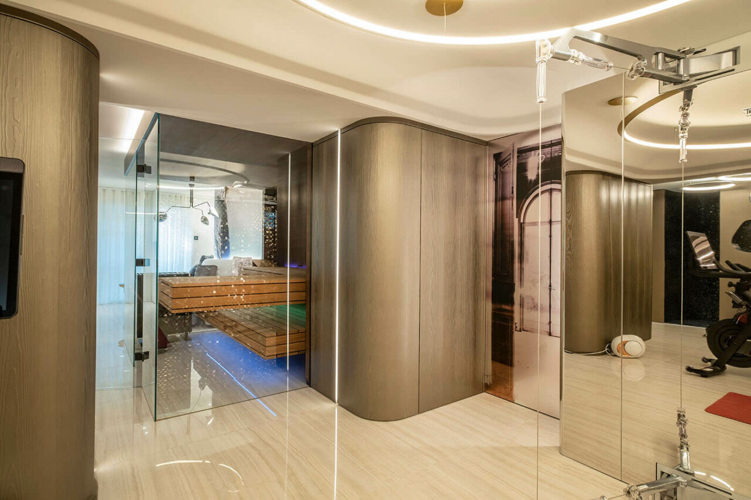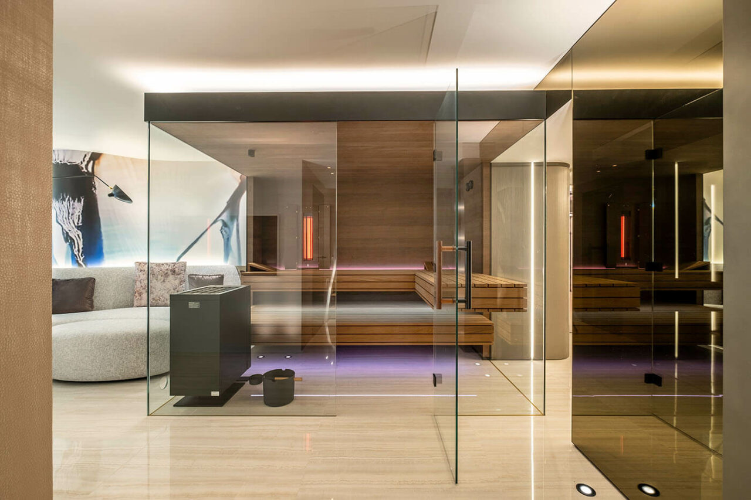Elegant work of art
If you look at the pictures of this sauna project, it is hard to imagine that the sauna is located in a completely renovated basement. Previously, an outdated swimming pool was housed here in a Düsseldorf townhouse, which was hardly used after the children moved out. This gave rise to the idea of transforming the entire floor into one floor for sauna, fitness and leisure/relaxation: the glazed sauna was to form the core element: as a kind of “transparent sculpture in the room” – according to the idea of the client…
Since we have our corso sauna, I am much more relaxed.
For the design planning, the client commissioned studio ASH from Cologne, who took over both the creative part of the interior design and the execution planning. As part of the planning, photorealistic renderings were created in order to optimally plan the overall effect of all design elements and proportions. “That helped a lot to be able to better imagine the space and the furnishings. Certainly, the renderings are a cost factor, but this solution was very helpful for the intensive and optimal planning. I can only recommend this to other builders.”
The project was not entirely uncomplicated: load-bearing walls had to be removed and the reinforced concrete bath completely removed over several weeks with the jackhammer. For example, curved wall areas can be seen in the pictures, behind which the supporting pillars are hidden. However, the result was definitely worth the effort – according to the client: “The created feel-good room and above all the sauna have become exactly as I wanted them to be: with floating benches, large glass surfaces and designed in dark wood. With the curtains open, we can look directly into the garden from the sauna – that’s exactly what we wanted.”
Especially the dark wood was important to him, but other sauna manufacturers could not realize this as desired here. The client finally became aware of the corso sauna manufactory through a report in a wellness magazine. In addition, he had received the recommendation for corso as a suitable project partner from a friend from the neighborhood. The first design for the sauna was quickly completed, followed by intensive coordination – also on site – in order to implement all the details exactly according to the wishes of the client.
The interior lining of the sauna is designed in high-quality thermo-oak real wood veneer with a very reduced, horizontal joint course, which makes the sauna look almost like a designer piece of furniture. Fittingly, the sauna benches are kept in dark thermo-aspen: Due to the thermal treatment (the wood is strongly heated under complete oxygen deprivation), the wood is very moisture and dimensionally stable: The sugar molecules in the wood “caramelize”, so to speak, whereby the originally light aspen wood gets a dark, consistently warm wood color and smells pleasant. The floating benches, together with the two glazed sides, convey maximum lightness and transparency. Through the indirect LED lighting, the entire sauna is skilfully staged. The infrared heater is concealed in the sauna wall and can be activated by a discreet button directly in the sauna.
The planning process took about three months. The client explains: “You have to take the time for the planning, it pays off. And due to the very individual design of the sauna by corso, it ultimately corresponds 100% to my wishes and is actually a noble, transparent work of art for me.” The sauna is now used regularly – at least once a week – and is a welcome relaxation pole in the otherwise busy everyday life. Here, especially the bio sauna is the favorite to do something for your own health in mild temperatures. [Photographer: Arnt Haug.]
May we also plan your individual sauna made to measure for your home…?
We look forward to your project! Further information on sauna planning can be found here:
Or contact us, we will be happy to advise you:
Your sauna is a purchase for life. We take a lot of time to give you the best advice.
