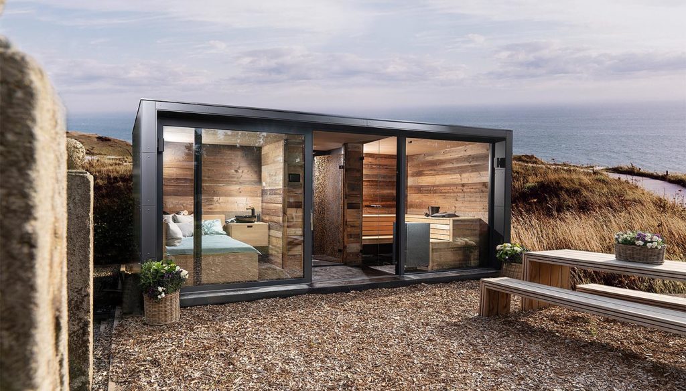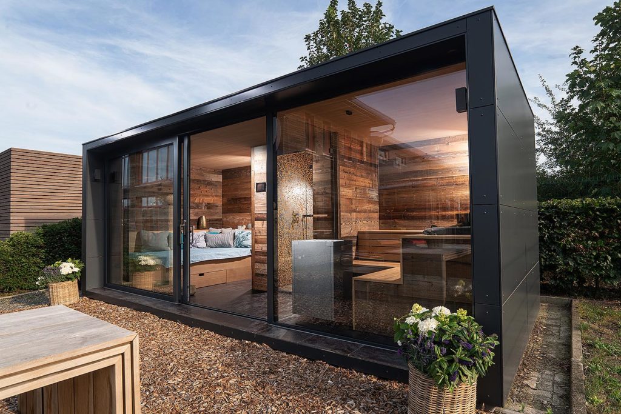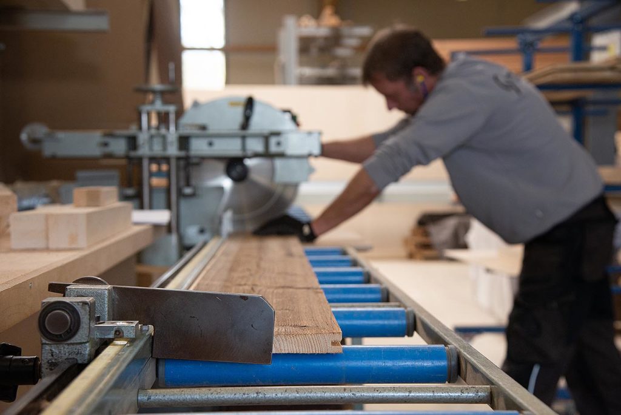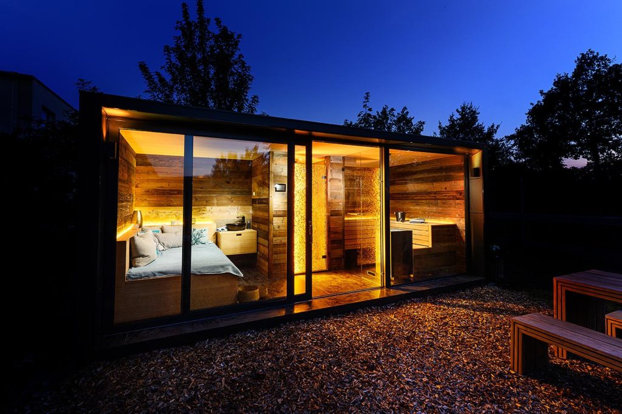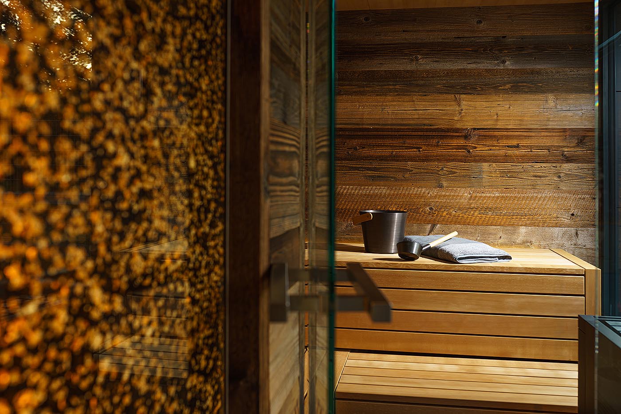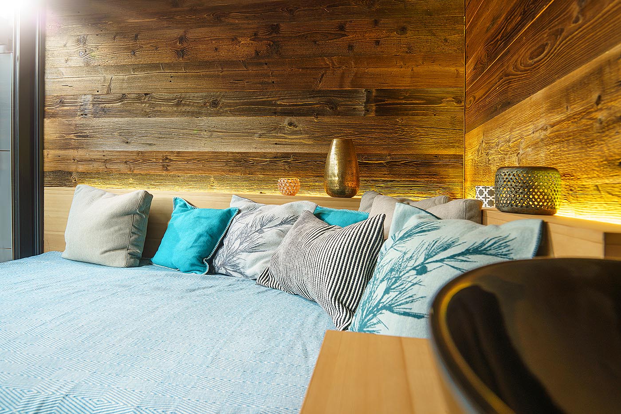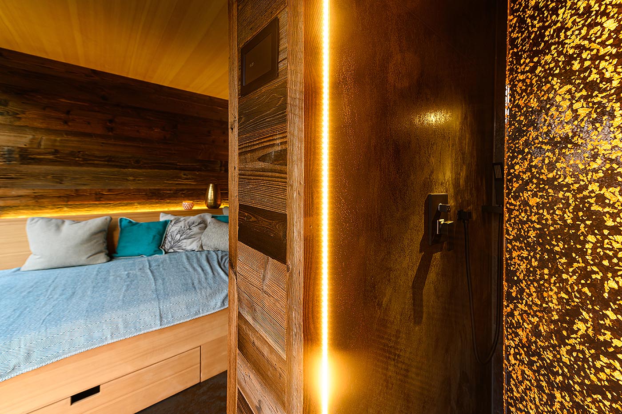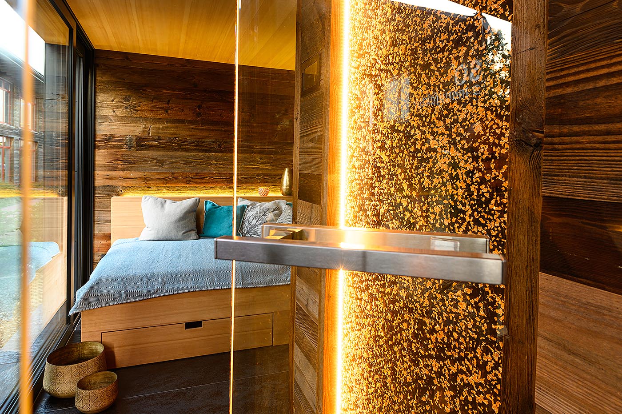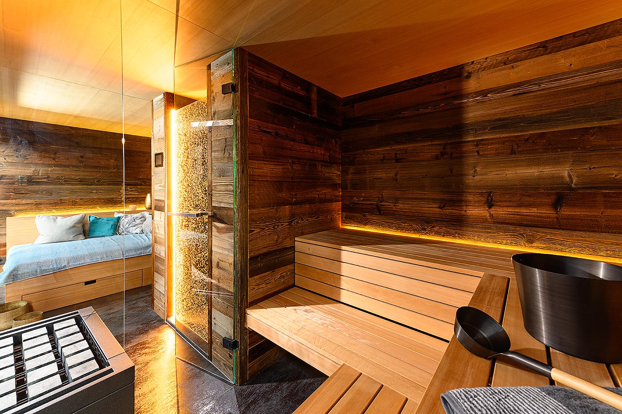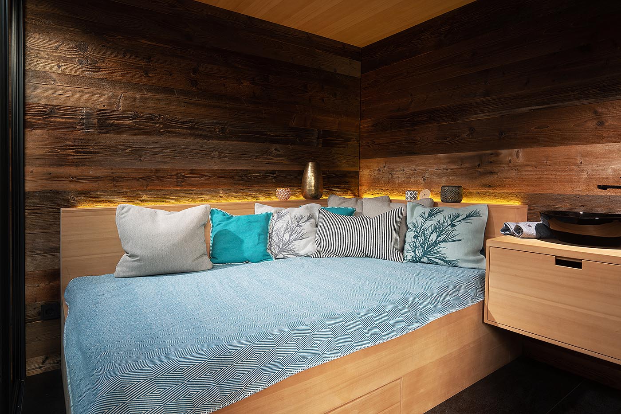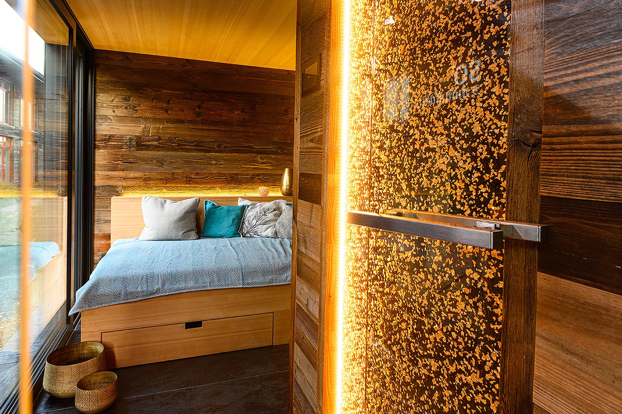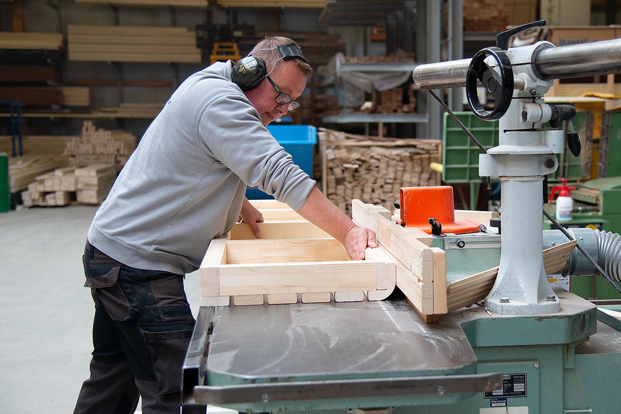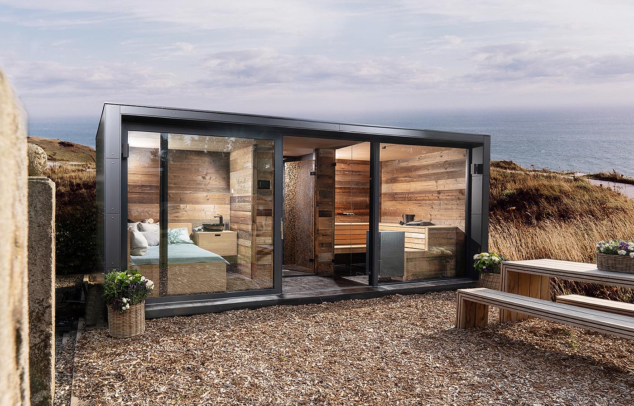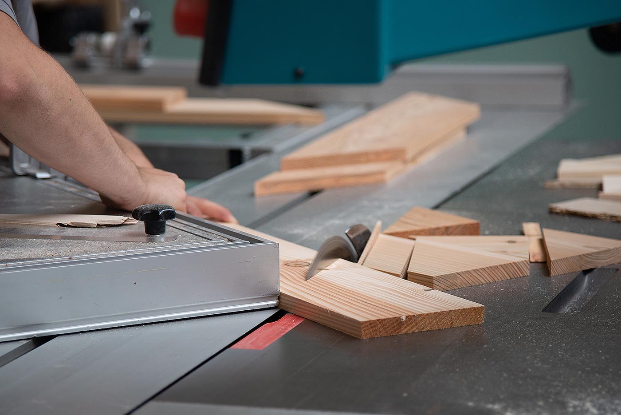Garden sauna with Alpine chic.
Rustic reclaimed wood combined with exterior cladding in Trespa®: This premium sauna house is freely planned: size, equipment and floor plan are variable (from 60,000 €). Made in Germany, since 1968.
Premium sauna house made to measure
Your project is freely planned, we adapt to your wishes: no matter if you want to implement your sauna house in the garden, by the pool or on the terrace. We create your unique sauna.
Modern sauna house in Alpine chic
The Alpine herb infusion hisses over the sauna stones, the thoughts go on a relaxed journey to the rugged mountain world of the Alps: Alpine lifestyle, perfectly combined with sauna wellness and deceleration. CHALET is the stylish luxury garden sauna: with reclaimed wood, rain shower and large lounge relaxation area, you can relax optimally. On request with convenient fixed & ready delivery by car crane directly into your garden. The highlight: due to the equipment with shower, sink and sleeping place, the sauna house can also be used perfectly as a guest house!
In our showrooms we can give you optimal advice and show you all options.
How do I plan my sauna house?
The focus is on your wishes: Which design do you like? How much space is available for the garden sauna? Do you want to plan a rest area?
Together with you we will find the best ideas for your individual premium sauna house. Thanks to the custom production, you are infinitely flexible.
We take over the complete planning for you: from drawing to production to delivery by car crane.
Building permit
In order to implement your premium sauna house to the desired extent at your desired location, a building permit may be required. Depending on the federal state, there are different specifications regarding the size (converted space in m3 or floor area in sqm), the construction lines and the type of use. All information can be found in the article BUILDING PERMIT >
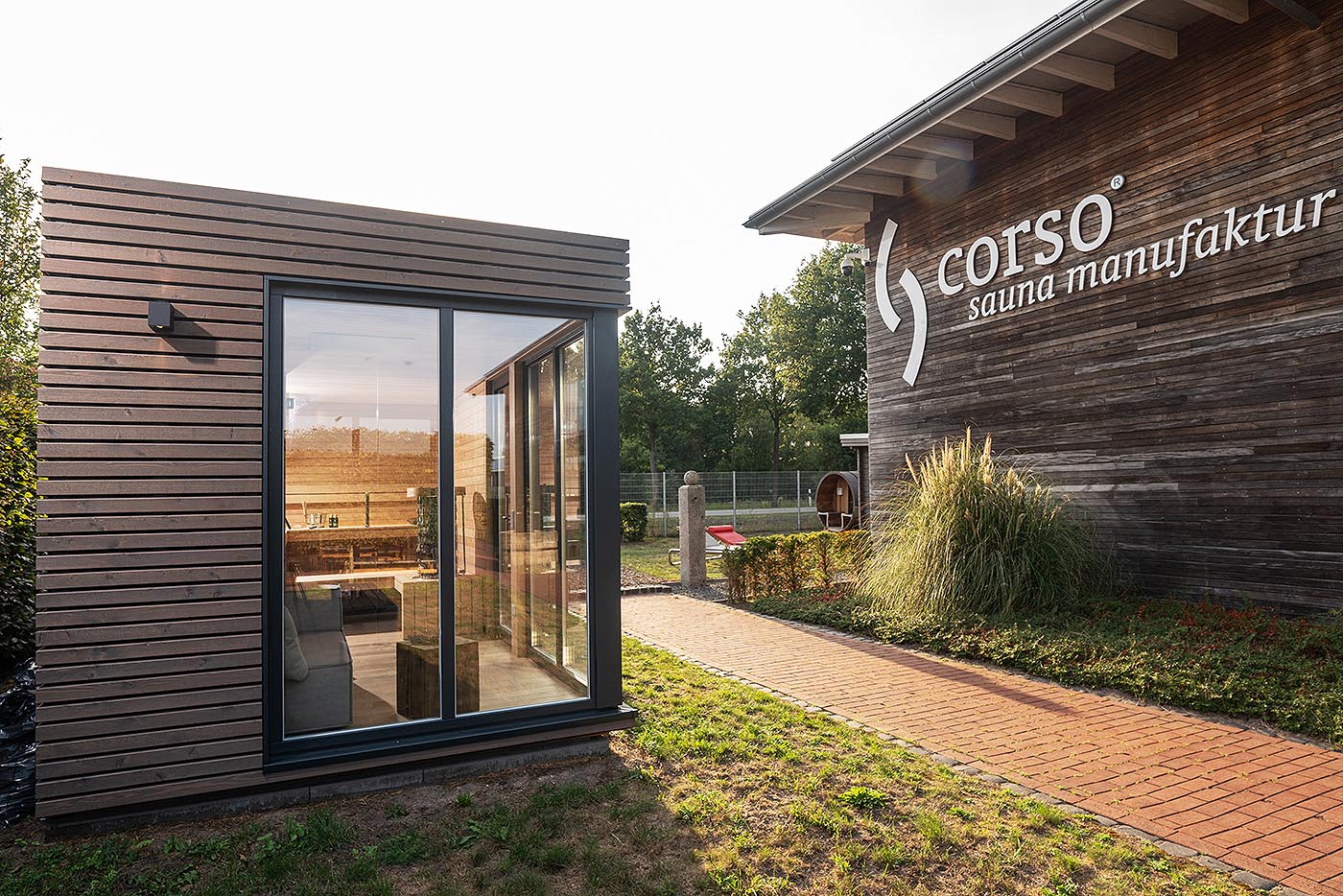
A great sense of design.
Why corso…? Because we don’t just plan, we build your project with 100 % passion. Talk to us and we will infect you with our passion for saunas.
Tailor-made unique pieces.
A great sense of design.
Craftsmanship with heart / soul.
Service & assembly.
Personal consultation.
Best sauna woods.
Our garden sauna was optimally planned by corso and installed by truck crane. Everything 1a.
Sauna Manufactory
Our passion is the design and construction of your sauna project. But what is special about corso? Take a look behind the scenes…
Nature meets luxury…
The design of this premium sauna house is decorated in the style of a high-quality Alpine chalet. The modern hut charm is emphasized by the characterful wood cladding: for this reclaimed wood, roof beams and boards were reclaimed by former mountain huts from Austria. The brighter sauna benches from Hemlock provide an exciting contrast. Due to its pleasantly smooth surface, it is excellently suited as sauna wood: it defies high temperatures without overheating, resining or warp. The premium wood comes from sustainable Canadian cultivation. The indirect LED lighting makes the sauna look homely and cosy. The sauna experience is completed with state-of-the-art technology: the design sauna oven can also be started via mobile phone app or integrated into the Loxone® smart home system. The EOS® quality sauna control is intuitive to use.
Gold leaf shimmers weightlessly in acrylic glass
An eye-catcher is the shower separation: supposedly weightless gold leaf flakes act like small mountain massifs, captured in fine acrylic glass. The handcrafted material of acrylic couture® has a refined three-dimensionality and is particularly staged by the backlighting. In the relaxation area you can relax on the spacious daybed (lying area 120 x 200 cm), a fresh glass of water can be easily tapped out of the faucet at the washbasin. The drawer in the bed box is convenient to store towels & Co. The high-quality decorative cushions can be assembled according to Gusto in your desired colour. The wellness area is pleasantly tempered by the integrated underfloor heating. With its dark colour play, the very easy-care Italian noble ceramic tile harmonizes perfectly with the reclaimed wood.
Perfect also as a guest house in the garden
The sauna and lounge can be enjoyed all year round with the aluminium glass sliding doors: either summer-open or protected from wind and weather. Thanks to the complete equipment with shower, washbasin and sleeping place, the sauna house can also be used perfectly as a guest house.
All details of the sauna house can be modified on request (wood type, ceramics, equipment…). As an extra, speakers from Bose® or Sonos® can be installed in the relaxation area and/or sauna.
Easy-care outer material
The exterior walls of the sauna house are clad with Trespa® elements that create a high-quality look with fine shadow joints. Trespa® is ideal for outdoor use and looks good even after many years, because sun and rain have little effect on the material. The closed surface ensures that hardly any dirt accumulates and that it is easy to clean. Colour-coordinated design exterior luminaires blend discreetly, the raindrop tube is also invisibly integrated, so as not to interrupt the straight overall look.
Fixed & ready delivery by car crane
The construction of the sauna house is designed in such a way that the complete module can be delivered to your garden by car crane fixed & ready-to-use. The outdoor sauna has a width of 600 cm, a depth of 287 cm and is 270 cm high (inner height: 210 cm). The floor structure is weather-resistant, the entire frame structure meets all the quality requirements of a prefabricated house, adapted to the special features of a premium sauna house outdoors. An insulated foundation is required for installation on site.
You can visit the sauna house shown in the pictures in our headquarter showroom in Bramsche. Talk to us, we advise and accompany you in your complete sauna house construction!
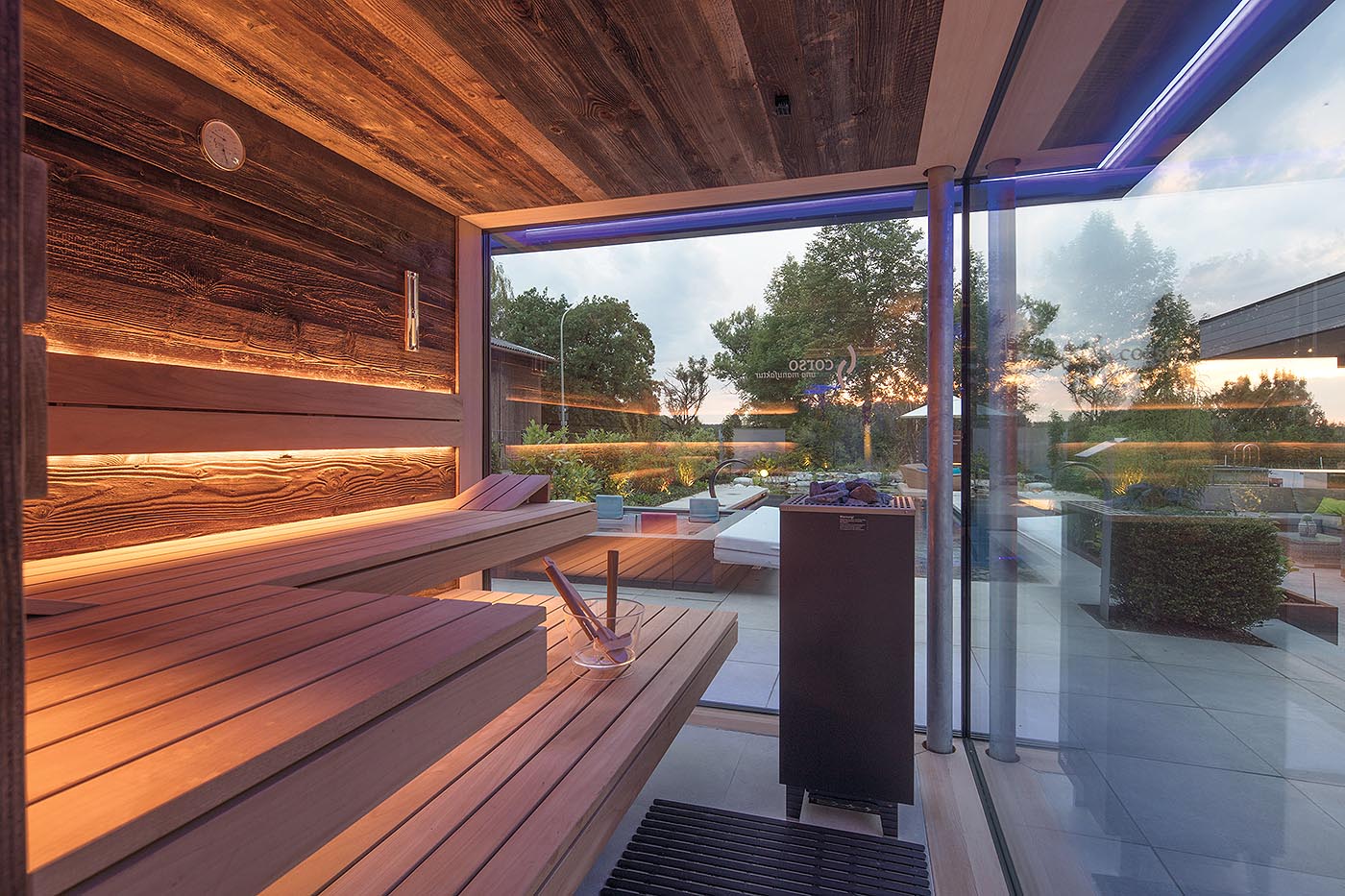
Garden sauna inspirations
Discover garden sauna ideas, planning tips and sauna information. In our gallery you will find the most beautiful sauna ideas for your project. Everything you see can be freely combined. Tell us what you like – then we develop your very own dream garden sauna.
Directly from sauna manufacturer
Custom sauna house: Premium solutions with high-end design are the great strength of corso. With more than 50 years of experience, we as a sauna manufacturer realize your perfect, individual oasis of well-being.
Our tip: Visit the corso sauna showroom, it’s worth it! We advise you comprehensively on your project and show you all design possibilities. You can see, feel and smell your desired sauna wood… and we are looking forward to giving you a look behind the scenes, where our passionist carpenters are working.

